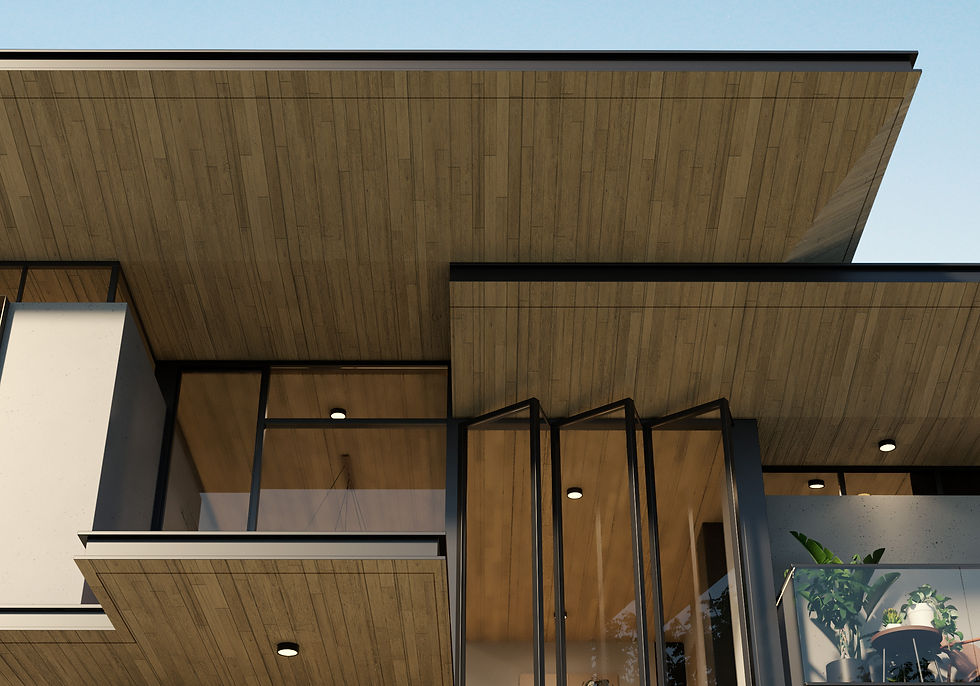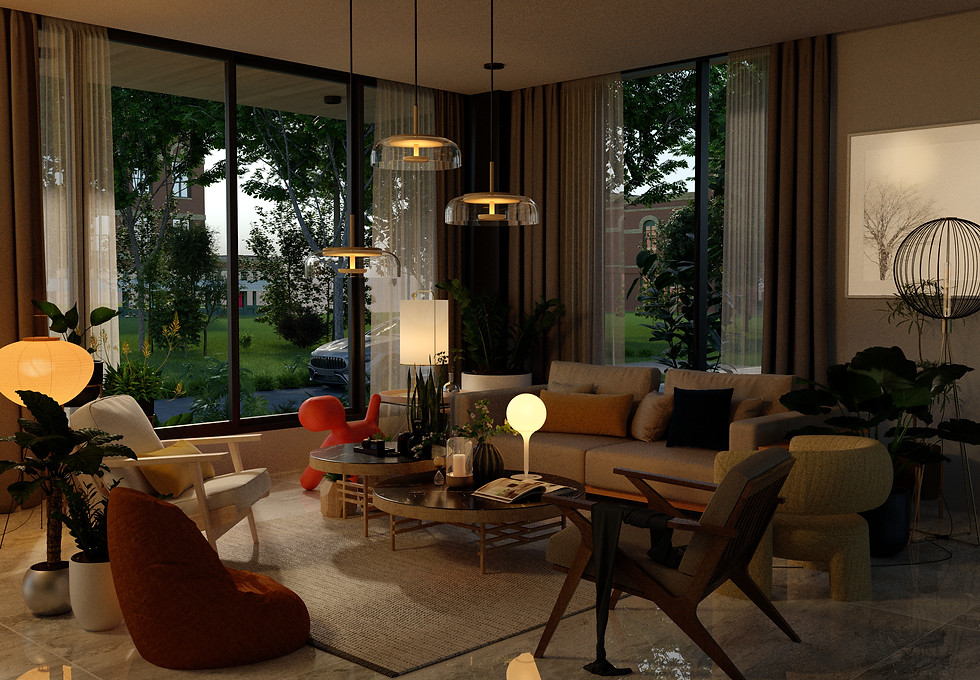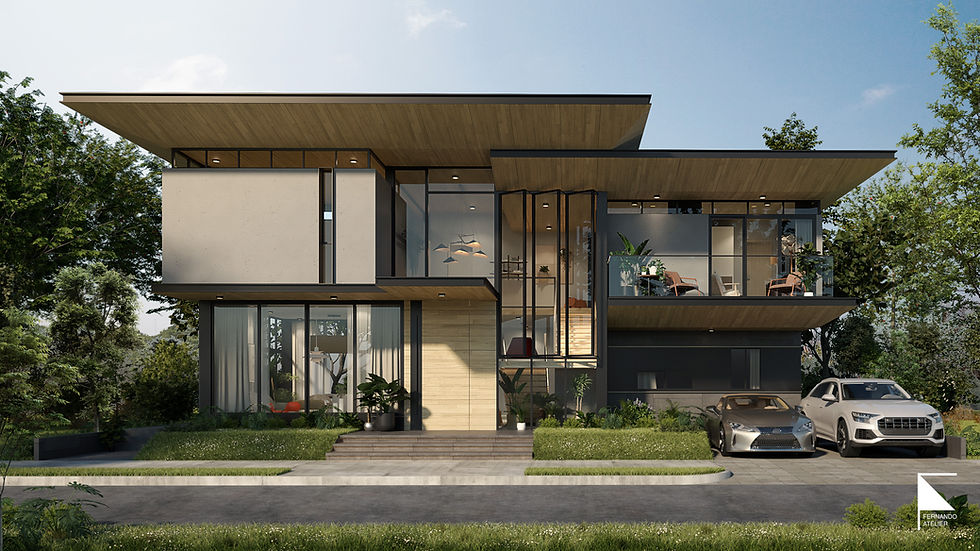
Horizon Eaves
Area: 400sqm
Location: Santa Rosa, Laguna
Status: Design Development Stage
Horizon Eaves is an exercise in restraint and clarity—an architecture where form is not styled, but structured. Wide overhangs stretch deliberately across the façade, not as embellishment, but as spatial regulators—defining thresholds, mediating climate, and casting time through shadow.
There is no paint here. The materials speak their own dialect—concrete, wood, glass—each exposed in its natural state, assembled in tension and dialogue. Mass and void alternate in a careful rhythm, choreographing privacy and openness, compression and release.
Inside, the architecture reveals itself slowly: a staircase encased in vertical glazing slices light through the core. Spaces are intertwined but autonomous—moments of connection without collapse.
This is not minimalism for its own sake, but a home that resists noise. Designed not to impress, but to endure. It is modern, but never cold. Rational, yet deeply personal.
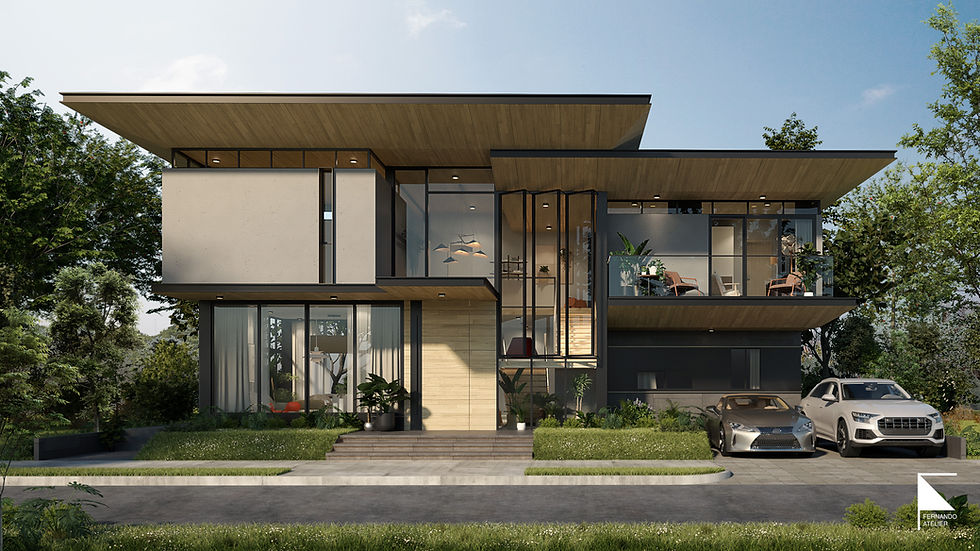
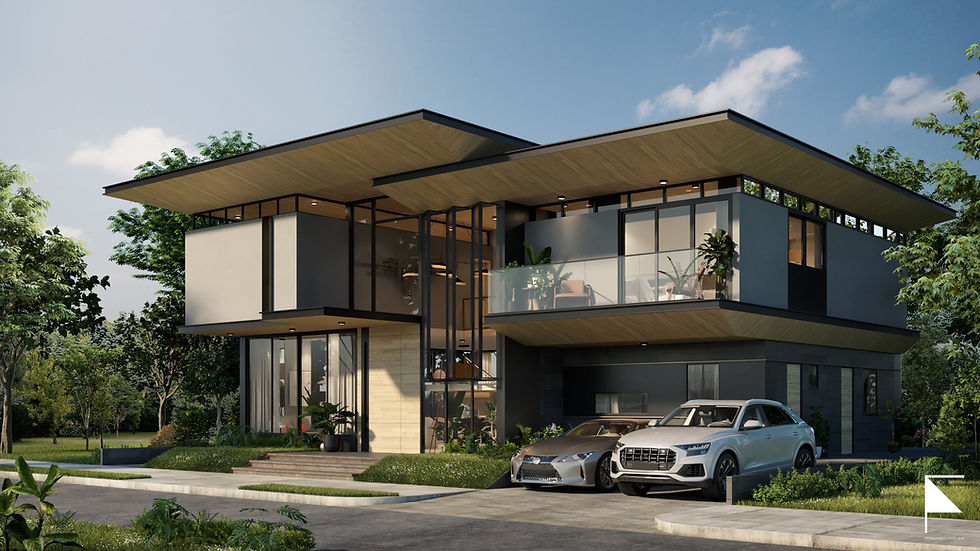
Harnessing the Wind
The most innovative aspect of the design lies in the roof's ability to cool the house passively. Taking advantage of the omnipresent wind currents from the surrounding environment, the roof is shaped to create a Venturi effect. As wind speeds up through the narrowed sections of the roof, cooler air is drawn in. This cool air then passes over a water pond in front of the house for further pre-cooling before entering the bedrooms through strategically placed openings. This natural ventilation system not only reduces reliance on air conditioning but also improves indoor air quality.
